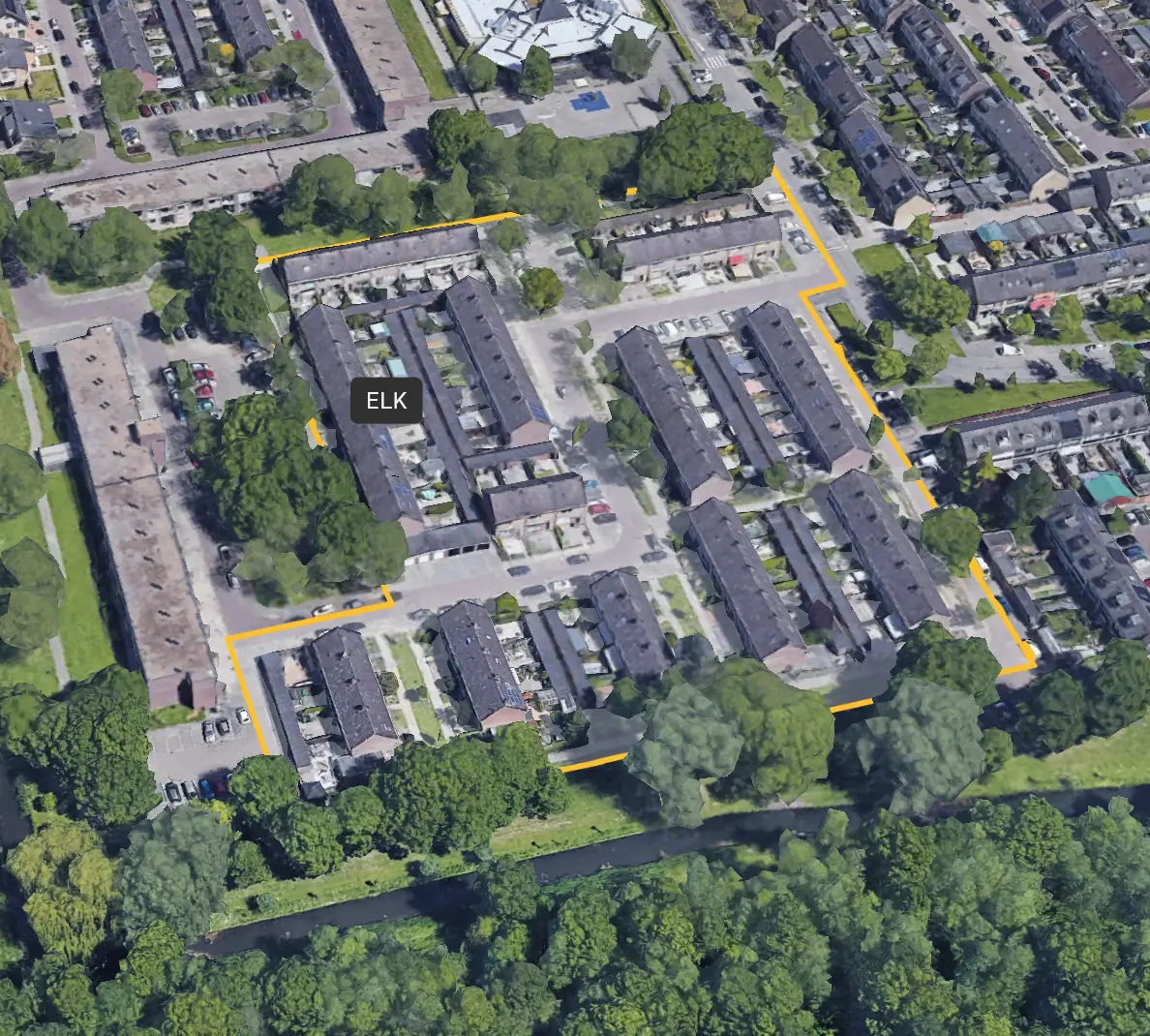Each® group participated in a tender for the renovation project of 79 homes owned by Stadlander housing corporation on Hekelstraat, Schrankstraat and Zwingellaan in 's-Gravendeel (shaded green).
Wim Nieuwkerk of elk® saw opportunities for a collaboration with supRmen and BIMpartners for this project. The goal was to make the collection of all data needed to properly perform maintenance and renovation more efficient and complete using a combination of indoor and outdoor scanning technology.
elk® Group, BIM Partners and supRmen worked together to propose a solution to Stadlander. The key questions presented to supRmen for this purpose were as follows:
"What are the options and costs for:
- Gathering extremely accurate property data from the roofs and facades;
- Creating a photorealistic 3D model for a complete overview;
- the ability to determine dimensions of frames, doors and other building elements in the model and detect damages and discrepancies."
Wim's idea paid off and elk® won the tender. The ongoing project aims to sustainably transform the homes for 25 years of worry-free use, including renovations to roofs, window frames and insulation, among other things.










